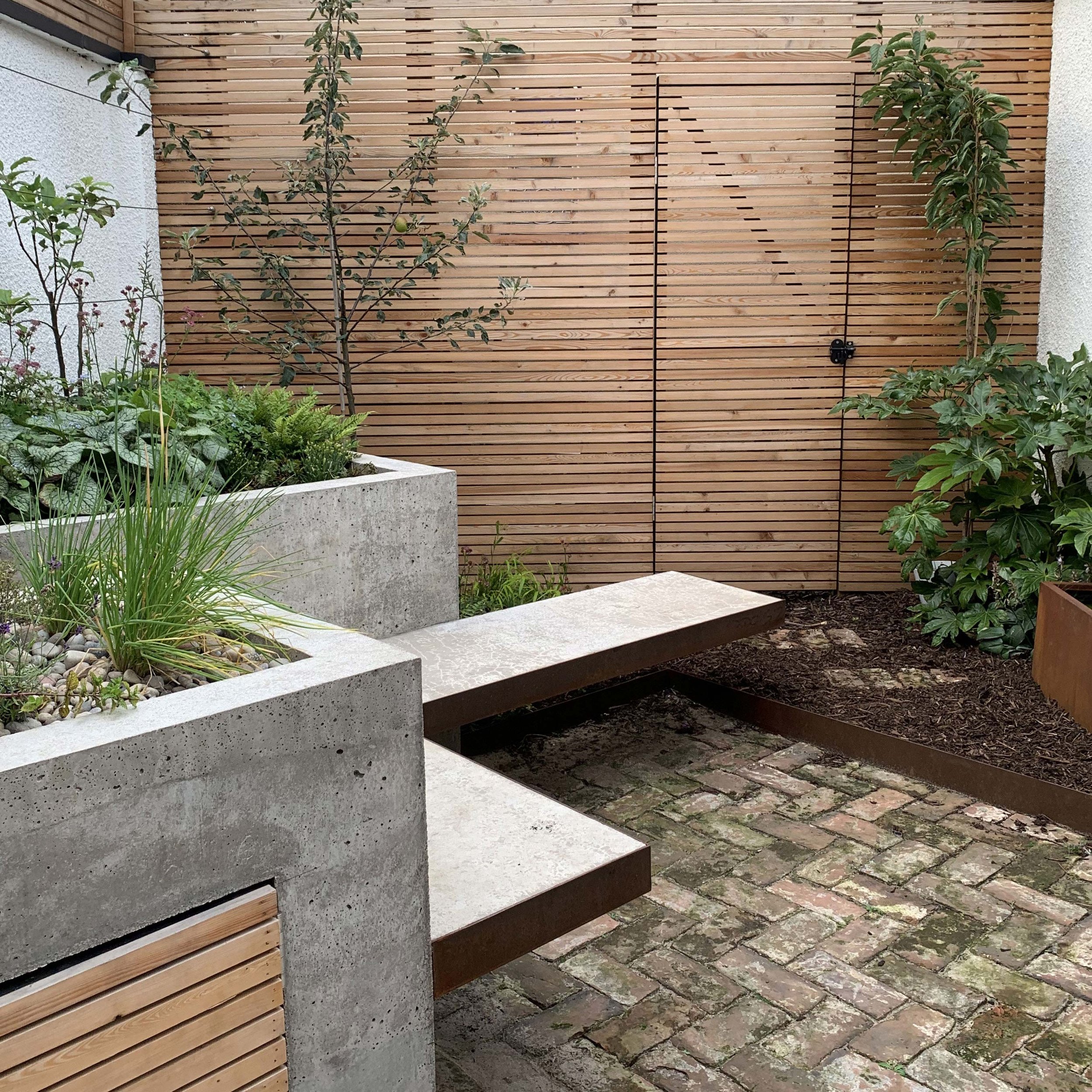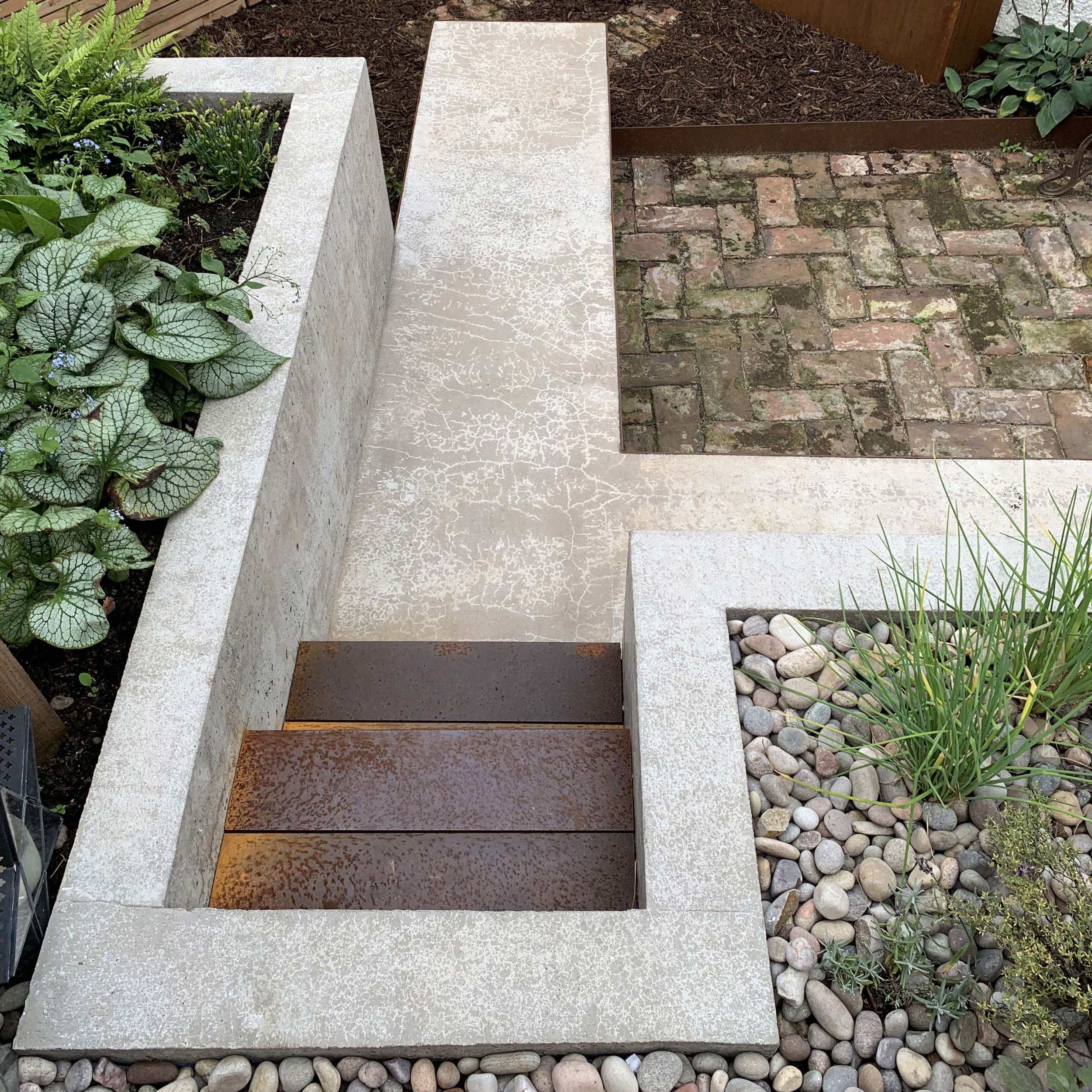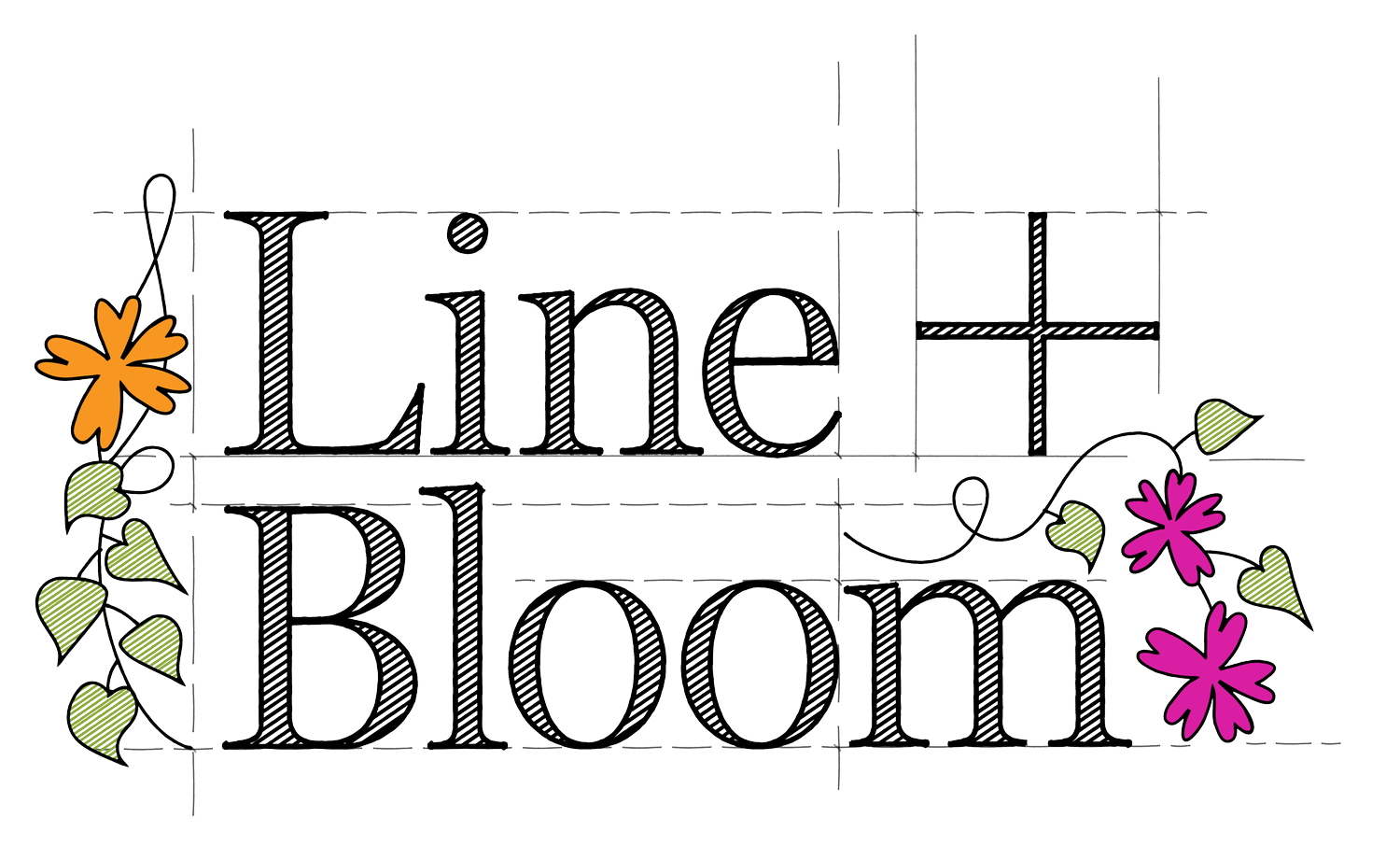
Location | EH15
Budget | < £25k
Contractor | Promised Landscapes
Completed | Spring 2020
The spacious feel of this former pottery worker’s cottage garden disguises its tiny size. Clever split level seating and concealed storage maximise the compact 20 sqm footprint, leftover after the completion of a new dining extension by Chamber McMillan Architects. A true outdoor room bringing inside out and vice versa, the striking geometric forms, industrial material palette and shade tolerant planting combine to create a functional courtyard garden for relaxation and play, which complements the style of the new dining extension and animates its picture window.










